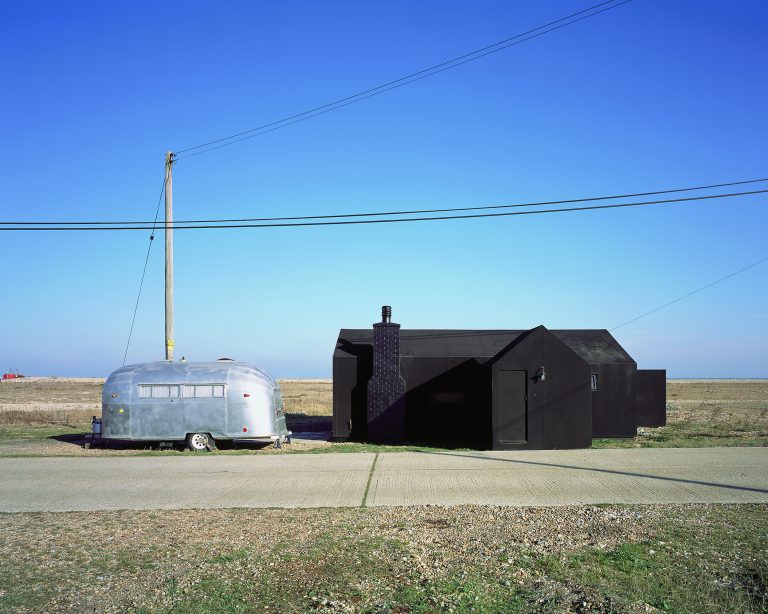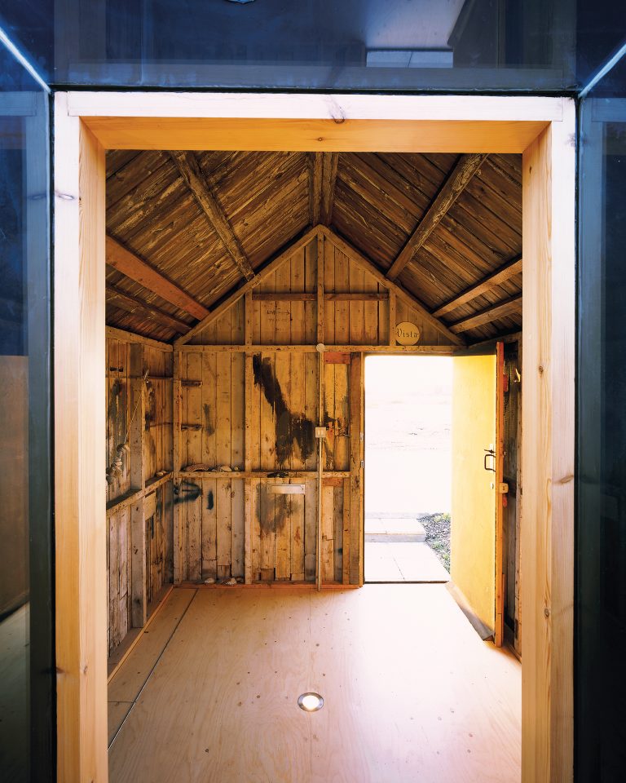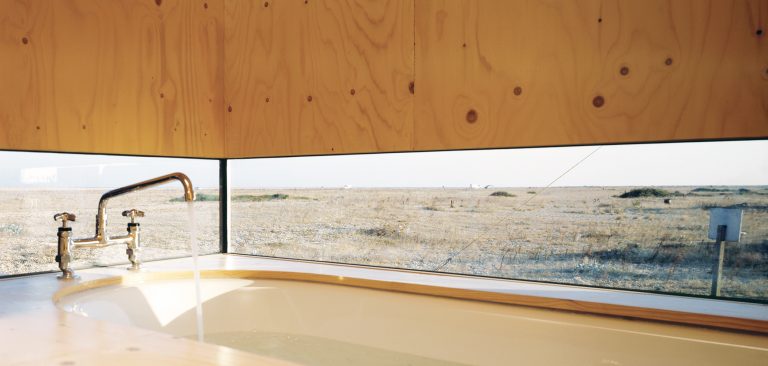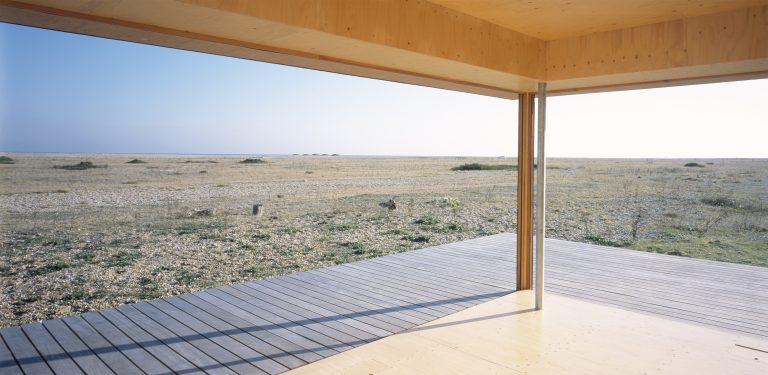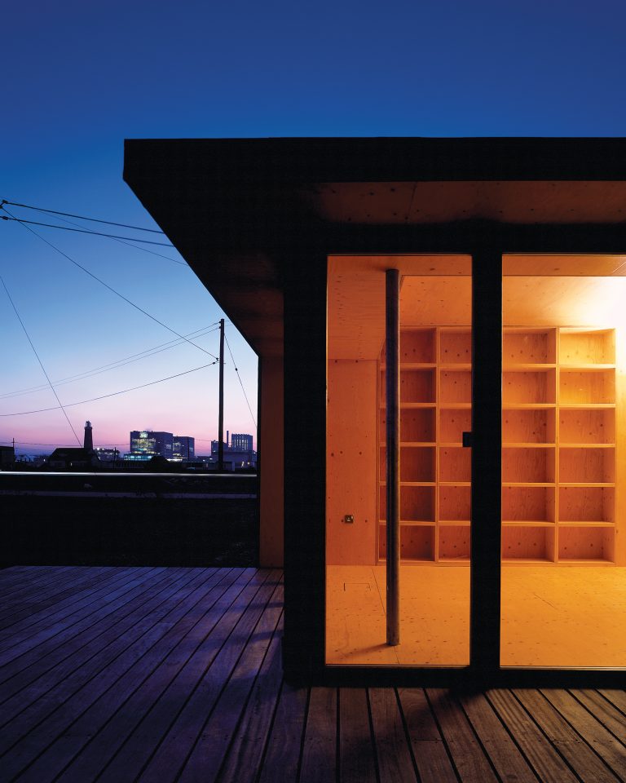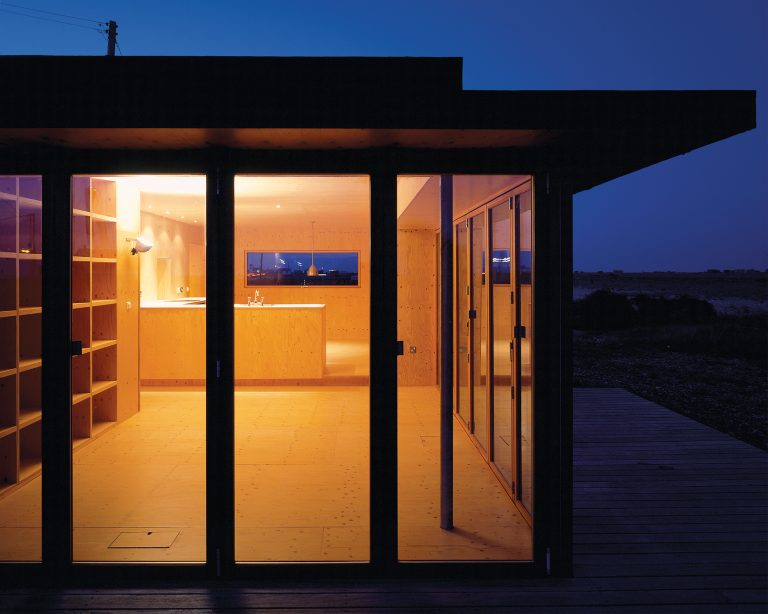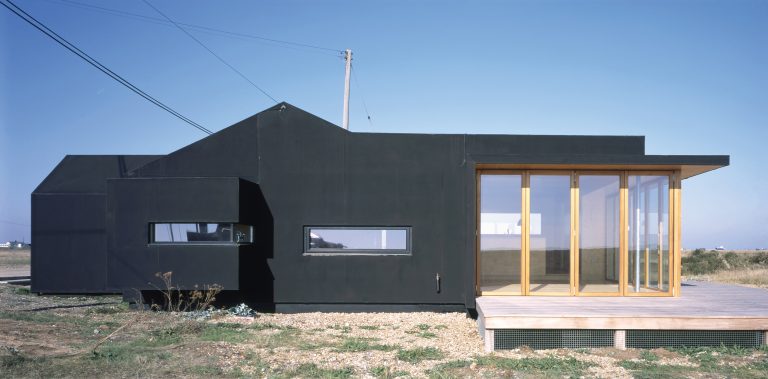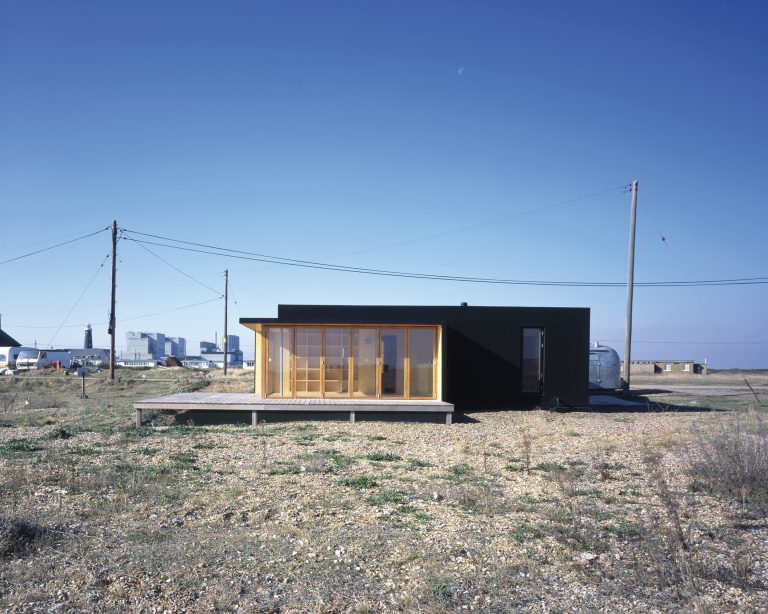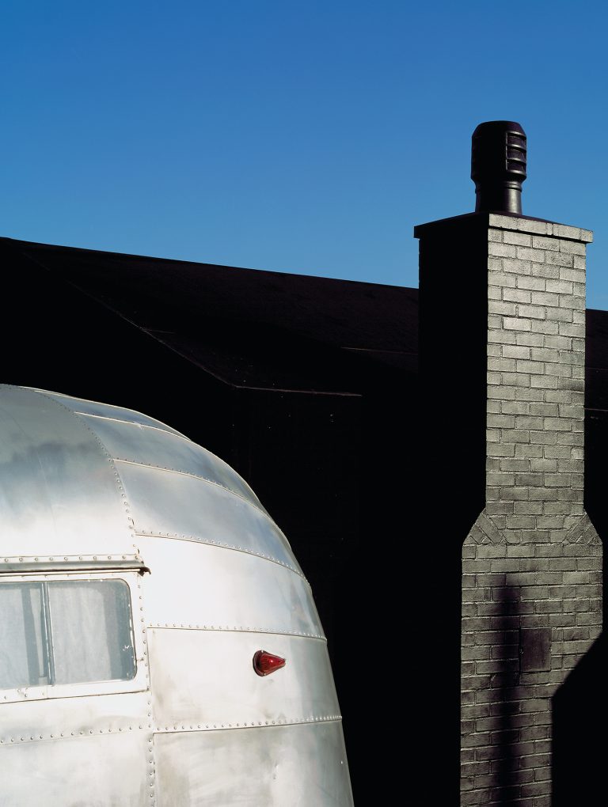Simon Conder Associates
2004Vista House for a private client, Kent
Vista is a beach retreat in the bleak environment of Dungeness which has been designed with wit, style and a great deal of technical skill and ability. This scheme develops the local vernacular in a way that responds to the drama and harshness of the landscape. This delightful, tactile house is built with extensive use of timber and plywood, and is clad unusually in a skin which is like the black rubber used in wetsuits. Clearly there was a symbiotic relationship between the client and architect to realise this dream holiday home. (Visitors are obliged to stay in the 1954 Airstream caravan parked next door – itself not a bad deal.) As well as displaying humour in elements such as the entrance, where Conder has used an old shed to act as a foyer, it also displays a keen technical ability in the execution of the fold-back glazed sliding doors. As Marco Goldschmied concluded: ‘One of the points of genius is that he has found a way of making it both extraordinary and ordinary at the same time.’
“Dungeness Beach in Kent is a classic example of ‘Non Plan’ and the houses that populate the beach have developed through improvisation and bodge. The scheme develops this tradition in a way that responds to the drama and harshness of the landscape. The original building itself is the product of a series of changes and extensions since it was built as a fisherman’s hut in the 1930s. It has been stripped back to its timber frame, extended to the south and west to capture the views and clad both internally and externally in spruce plywood. This plywood provides all the internal finishes, including walls, floors, ceilings, doors and joinery. Externally both walls and roof are clad in black rubber, a technically more sophisticated version of the layers of felt and tar that are found on many of the existing buildings. One of the best views is from the bath which is cantilevered out over the beach to give dramatic views to the south and west. Internally priority has been given to maximising the living areas and the house only has one small bedroom. Visitors are accommodated in a 1954 Airstream caravan which is parked next to the house, the silver of the aluminium caravan providing a striking visual contrast to the black rubber.”
Simon Conder Associates
