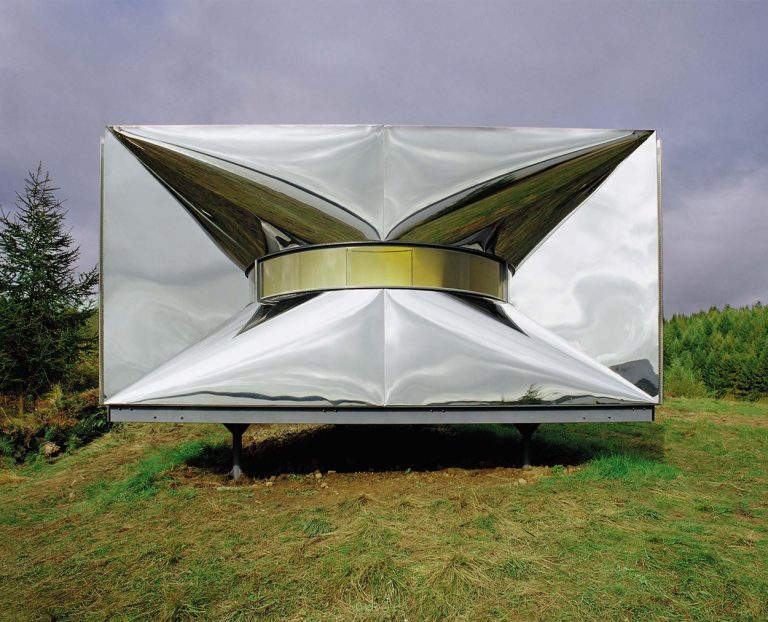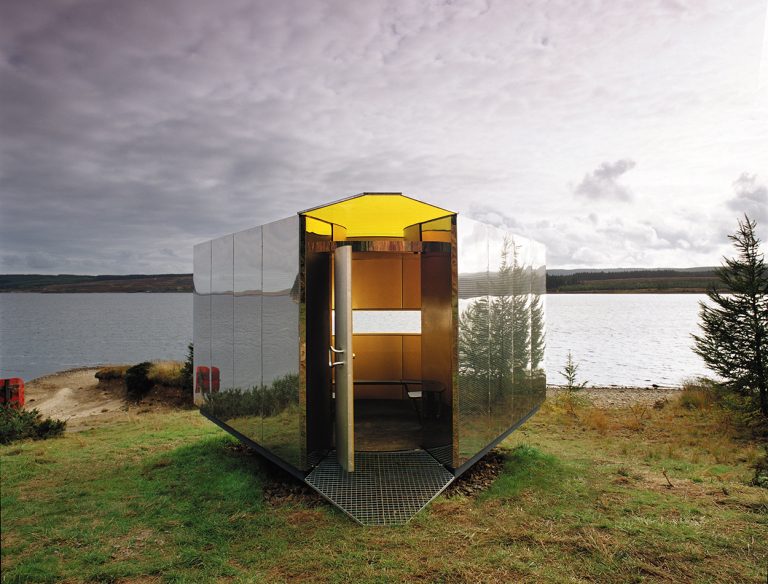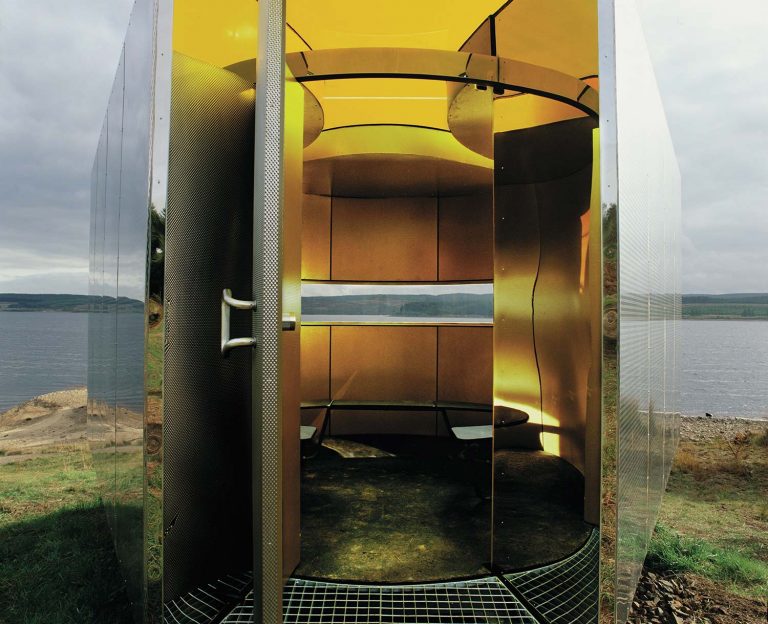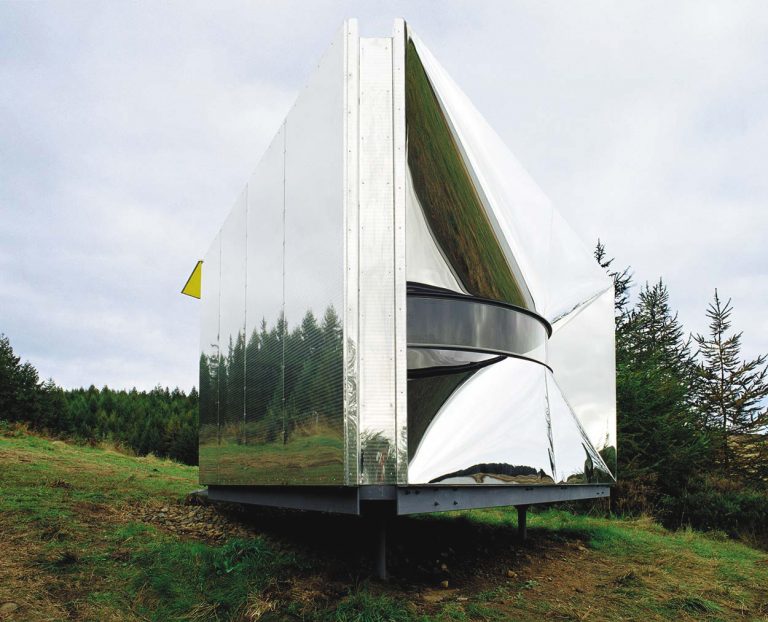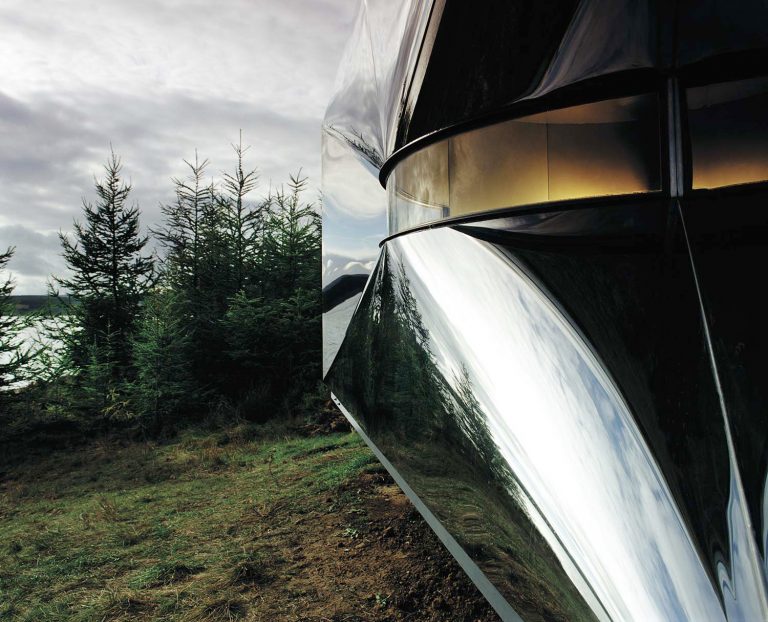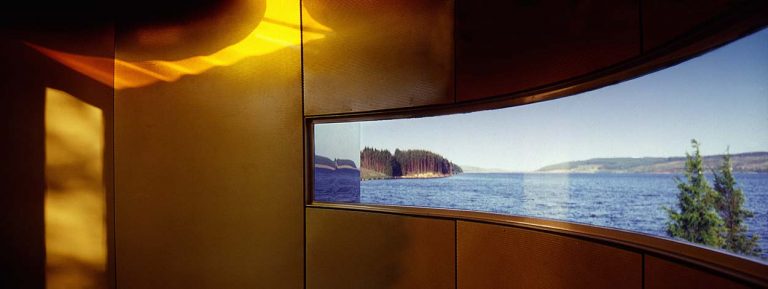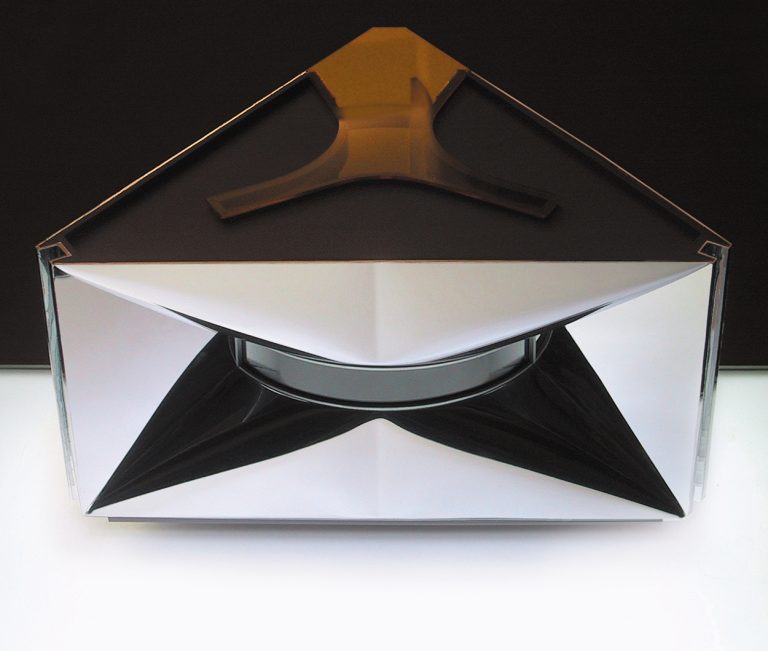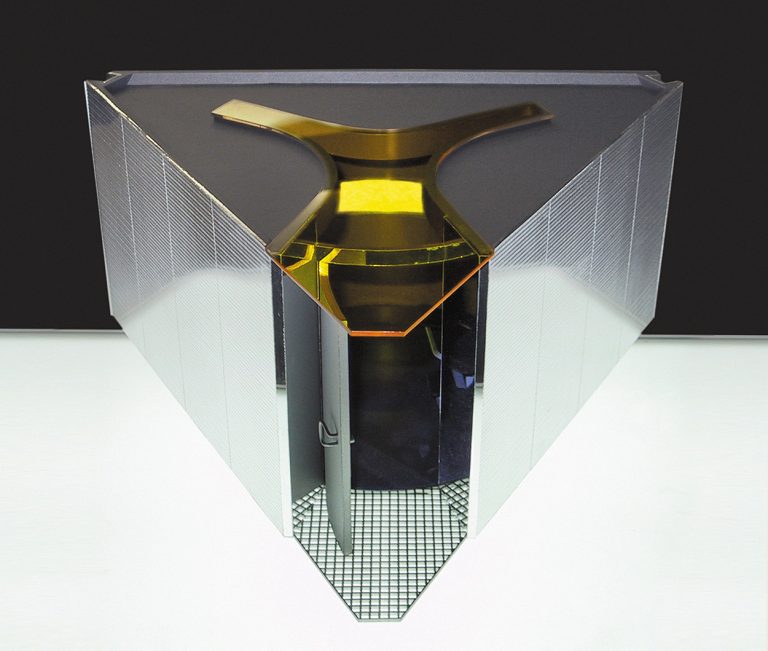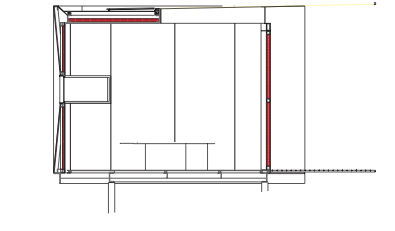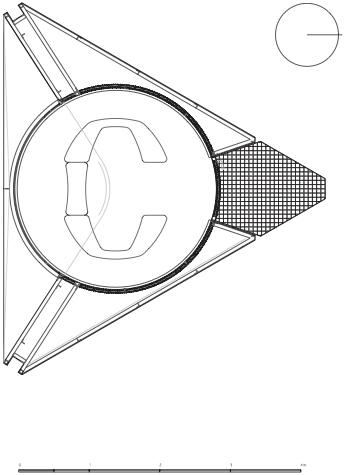SOFTROOM
2000Kielder Belvedere for The Kielder Partnership, Northumberland
Kielder Partnership was set up in 1984 to show that sustainable tourism could provide economic stability to the area. The Belvedere was commissioned following an invited architectural competition organised by Northern Architecture. Softroom designed a shelter for walkers that doubles as a waiting point for the local ferry. The building is a truncated triangle clad entirely in polished stainless steel. Two etched-steel mirror walls flank a door set beneath a coloured-glass canopy. Inside, a golden circular chamber, lit by a skylight, contains a bench facing a slot window giving panoramic views of Kielder Water. Outside, the third face has a dramatic convex mirror, a polished stainless steel façade that literally absorbs the landscape around it, giving you the illusion that you are staring into a giant kaleidoscope. It was made off-site and put up in just three days. The judges said, 'we have never seen anything quite like this, observing how rare it is rare to see such a genuinely original piece of architecture, particularly by such a young practice. It is a beautiful folly... Quite simply a great idea, elegantly executed, at a cost of just £35,000'
“Outside, one is exposed to the elements, unsheltered, but attuned to the landscape. To enter the Kielder Belvedere and seek shelter is to be protected from the weather and be given precisely controlled, but seemingly unhindered visual experience of the world beyond. Warm and dry, seated in a gently-lit drum, one is shielded from discomfort, free to contemplate the environment beyond. On approach from the park, two etched-steel mirror walls reflect the forest and flank a doorway set beneath a richly-coloured glass canopy. The triangular shelter is entered via its apex, through an apparently very thick wall. The curve of the door suggests what lies beyond; a golden circular chamber, lit by soft daylight filtering through a coloured skylight. In the centre of the enclosure, a bench faces a single slot window in the far wall that offers a panoramic view of Kielder water. Owing to the curvature of the glazing and the sharply splayed window reveals, it is hard here to determine the thickness of the wall; the view in this way becoming an integral part of the surface of the drum. The 120 – degree band of vision contains the far horizon, the expanse of the reservoir and shoreline. The constantly changing weather sweeps by and there is the anticipation, observation and ultimate arrival of the ferry as it enters the frame. By contrast to the flat flank walls, the third face of the exterior has a dramatic convex mirror-polished stainless steel surface. The vista is drawn in as if by gravity towards the curved window and the viewer.”
SOFTROOM