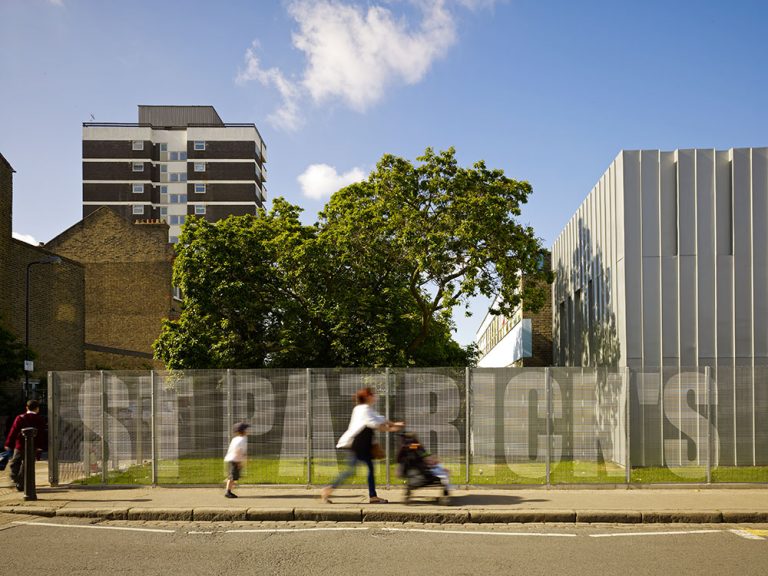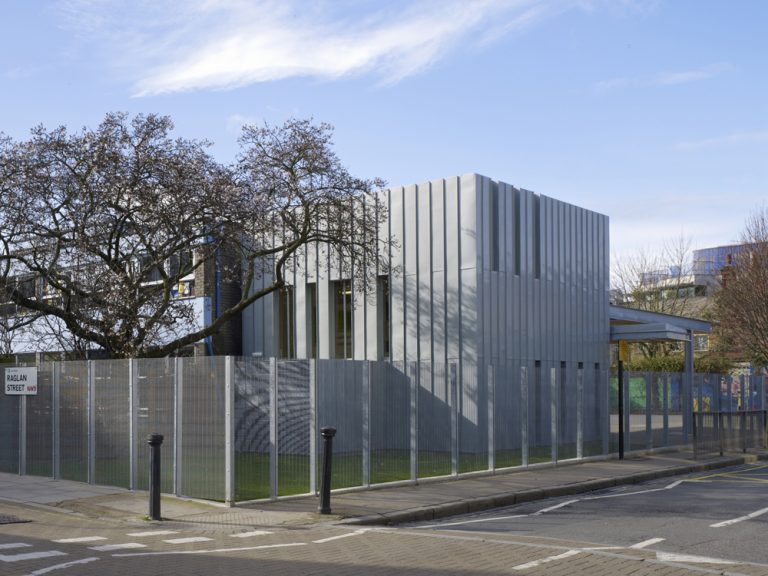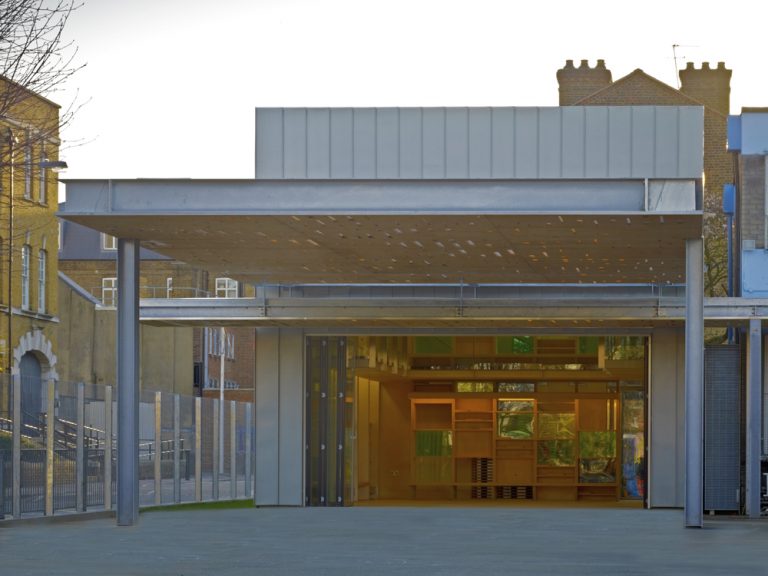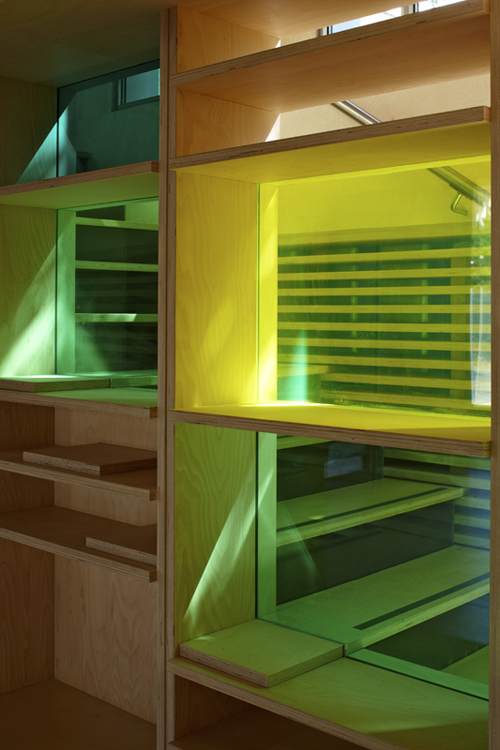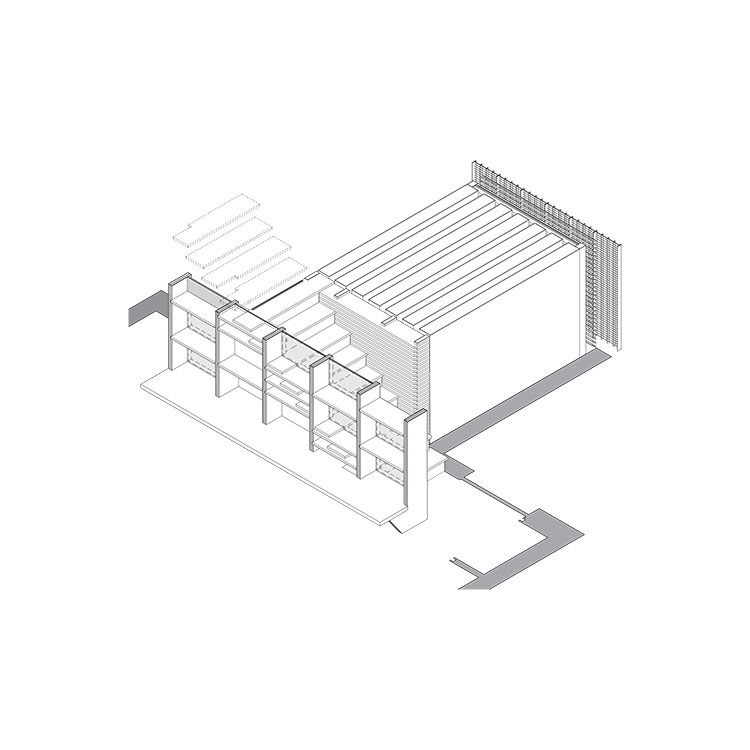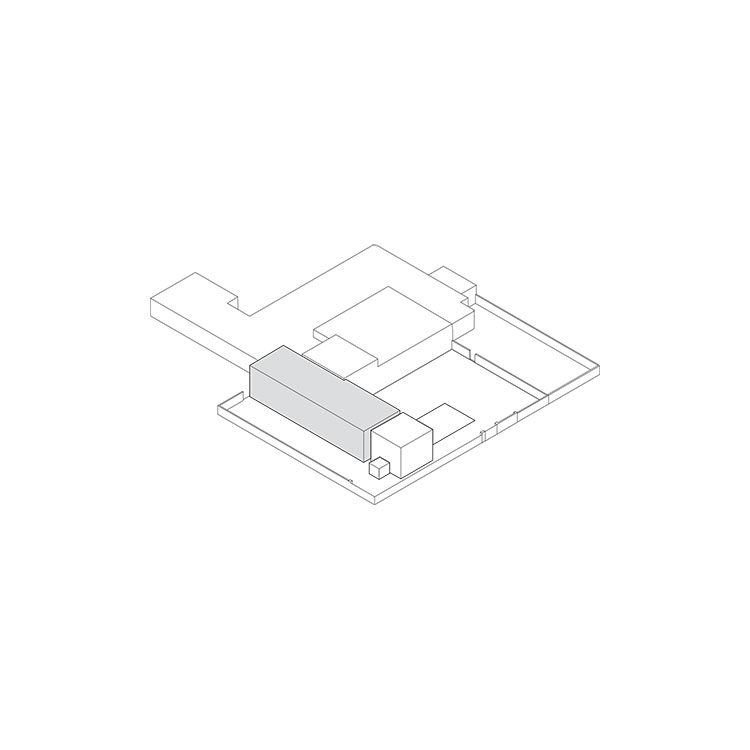Coffey Architects
2011Book Box for St Patrick's School, London
'Less is More' would seem to sum up this tiny yet delightful extension to a North London primary school. The scheme which cost just 350,000 pounds provides that rare combination of a space that allows for a wide variety of uses whilst retaining the intimate and personal atmosphere of a bespoke single function design. The effortless and elegant integration of structure, internal finishes and fixed furniture creates a place that generations of pupils will fondly remember in years to come. In each manifestation the space displays astonishing integrity, functionality and delight...superbly designed and beautifully lit. This project marks that rare occasion when a small budget in the hands of a thoughtful and ingenious architect lays the seed for the step-by-step transformation of an entire institution.
“This library and music room transforms the image of St Patrick’s School. The client had originally proposed an extension on the roof, until Coffey Architects demonstrated how siting the spaces as a separate building would help fulfil the school’s ambition to be seen as a beacon in the community (as well as saving a significant amount of VAT). The formal relationship to the flowering cherry tree behind embody the school’s desires to help the children grow, branch out and flourish. Super-graphic text applied to the fence asserts the school’s identity. The birch ply of the interior integrates furniture, joinery and structure together, with elements bearing on each other to reveal to the children how the building is constructed; the ease of reading how the building is put together internally furthers the school’s pedagogic aims. ”
Coffey Architects